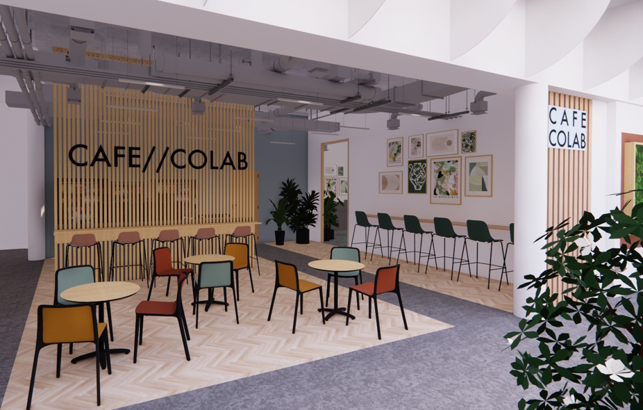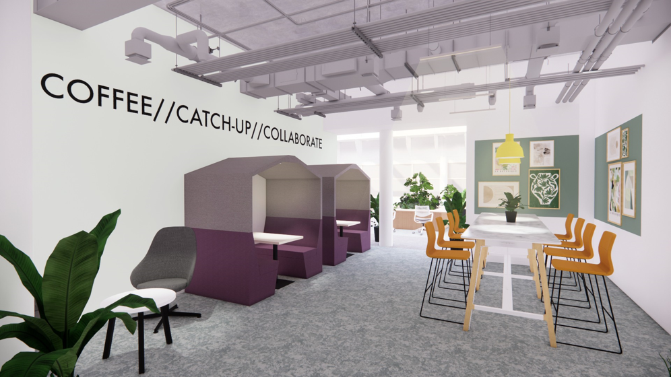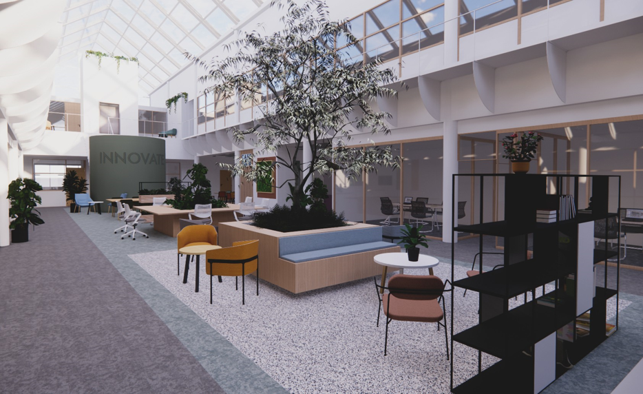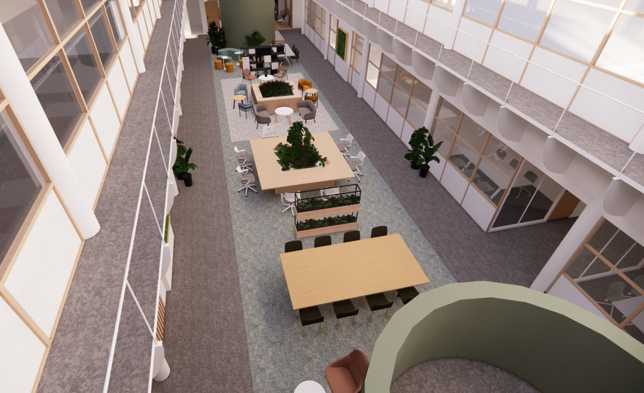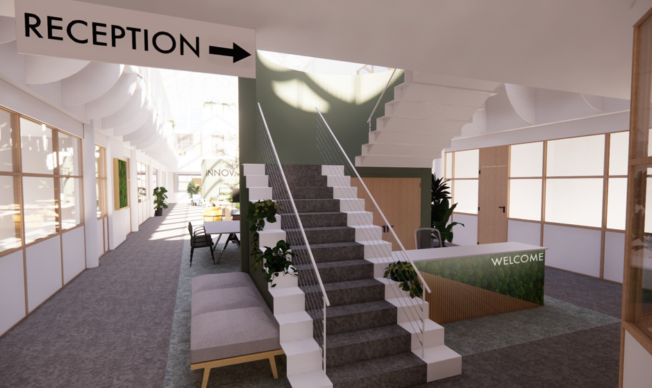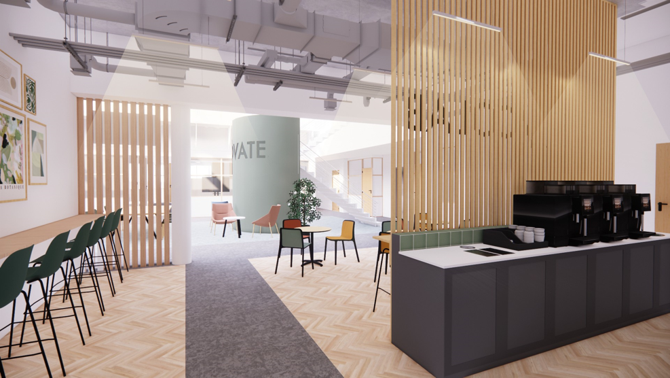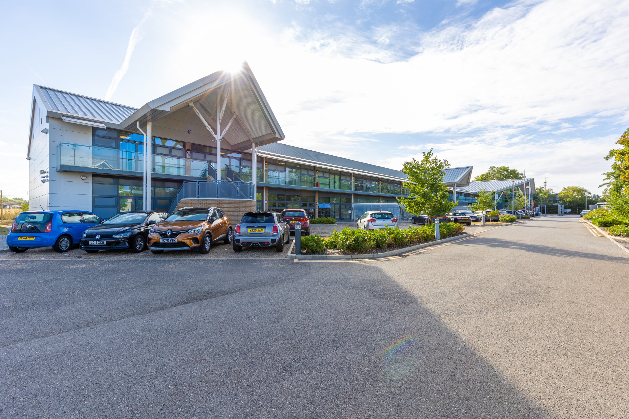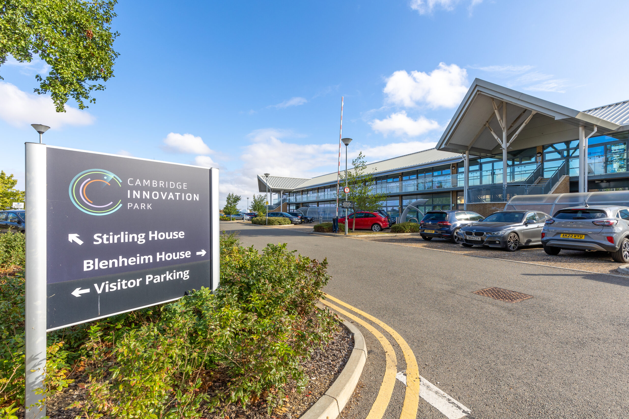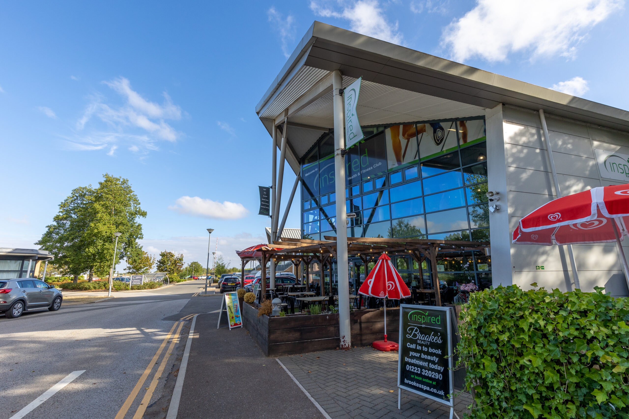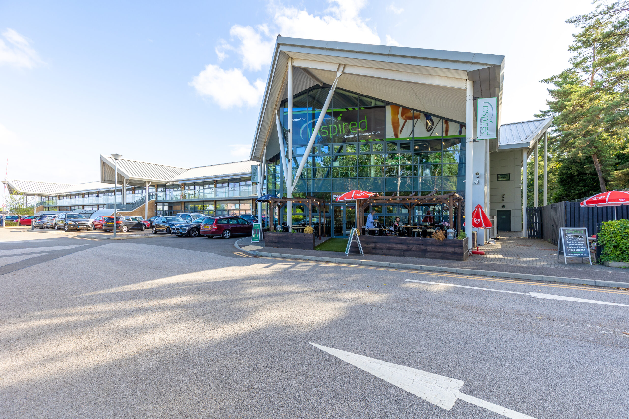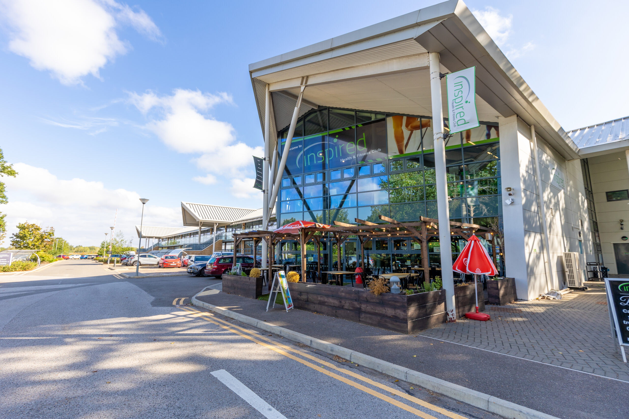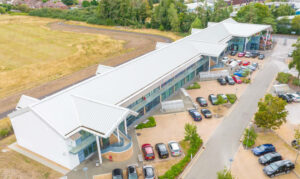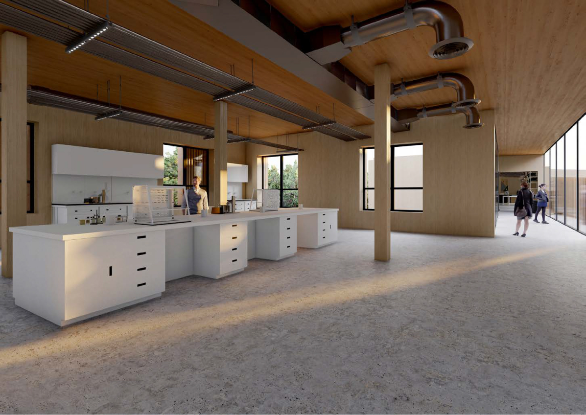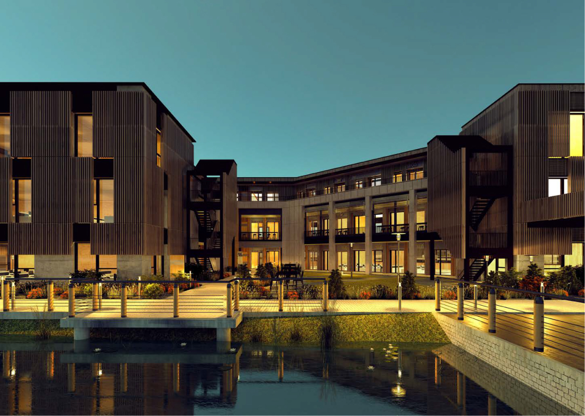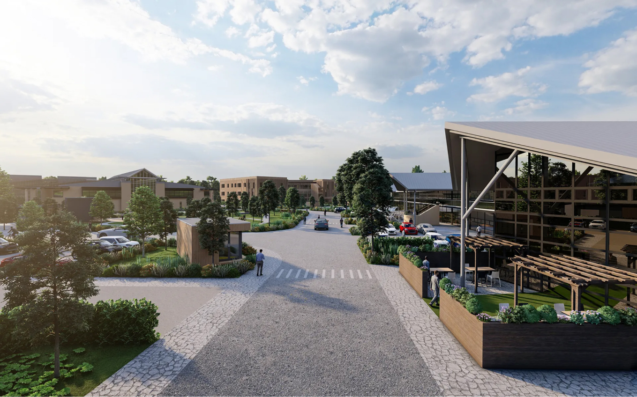Cambridge Innovation Park North is located on a stunning 10-acre landscaped site which is only 100 yards from the A10. Along with our premium Cambridge offices we also have; high speed fibre optic connectivity, Start-up space, Scale-up space, gym, cafe, bar, and even a beauty salon all located on site. Our north site is perfect for any company looking for offices to rent in Cambridge.
Cambridge Innovation Park North is part of the Cambridge North cluster which consists of the Cambridge Science Park, St John’s innovation Centre, Cambridge Business Park and Cambridge Research Park. Being part of this cluster is important not just to us but our tenants, as it gives companies the chance to collaborate and achieve much more.
Founded in 2011 Cambridge Innovation Parks is recognized as a top Business Accelerator in Waterbeach. We believe in the power of open collaboration and establishing an ecosystem that can truly have an impact.
Our mission is to provide entrepreneurs and businesses alike with environments rich with the knowledge and knowhow needed to build global, transformational companies…something that #Cambridge is more than a little famous for.
Today, effective space is not just somewhere to sit quietly and get on with work. It’s a place where communities come together; create excitement and experiences; and ensure that they are more than the sum of their parts. To do this we are working with award winning designers and innovators to deliver truly inspiring environments driven by our ESG goals.

Stirling House
Stirling House was constructed the 1990’s for the MoD and now comprises 33,332sq ft across ground and first floor. The accommodation is split into various sizes of suites and includes meeting rooms, conference facilities and later in 2024, following a facelift (renders are above and below), new F&B facilities.
Blenheim House
Blenheim House was constructed in 2018 and is comprises 29,526 sq ft across ground and first floor. The accommodation is split into various sizes of suites and includes the central park amenity including gym and café.
Meet THE TEAM
Our HERITAGE & EVOLUTION
From humble beginnings on an ex-military site in Waterbeach, North Cambridge, Cambridge Innovation Parks have been able to continually grow over the years and are excited to move into the next phase of our evolution. Having recently attained planning consent for three new highly sustainable buildings and a sustainable retrofit strategy in place for our existing assets, our story is only just beginning.
The development of our North site will see the phase 1 delivery of the CIP long-term development strategy which will not only put the company at the forefront of sustainable development, but our plans go well beyond that of a typical business park.
The development of Waterbeach New Town (including 16,500 new homes) over the next 10 years is expected to create further demand for high quality office space in the future. This increased demand for workspace will be addressed in-part through the provision of new additional office space at CIP North. The CIP North proposals would provide a significant uplift in commercial floorspace (c.90,000sqft) at the site as well as transforming and improving the overall quality, landscaping and status of the site into a market- leading innovation park.
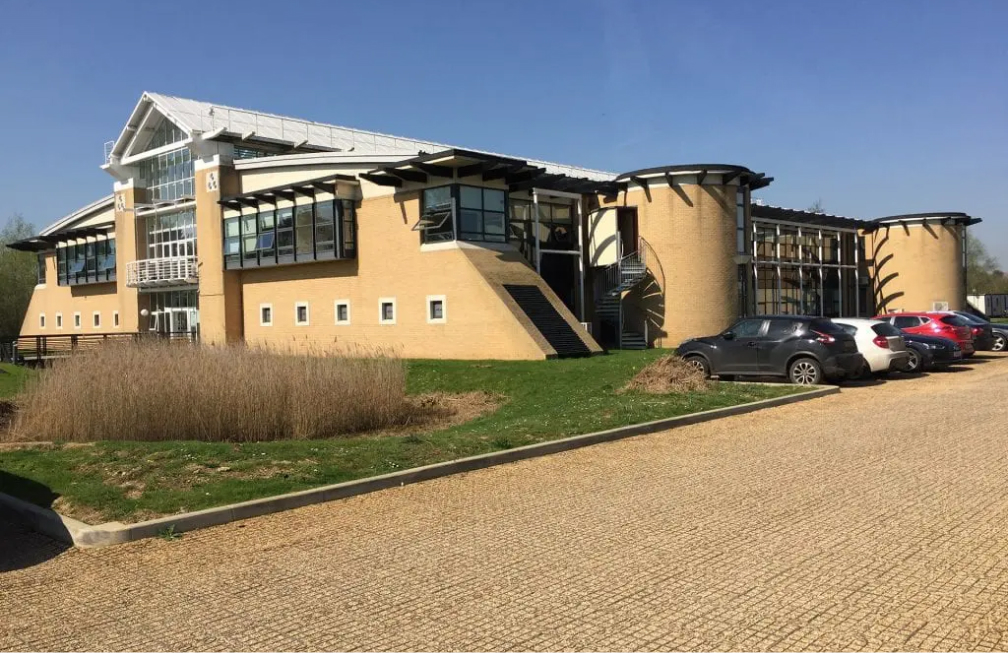
PHASE 1 COMPLETE
Where we started
As an ex-military base, Stirling House was where the journey began in 2011. By 2017, it had been joined by Blenheim House…each House being named after Bombers that had flown from the base.
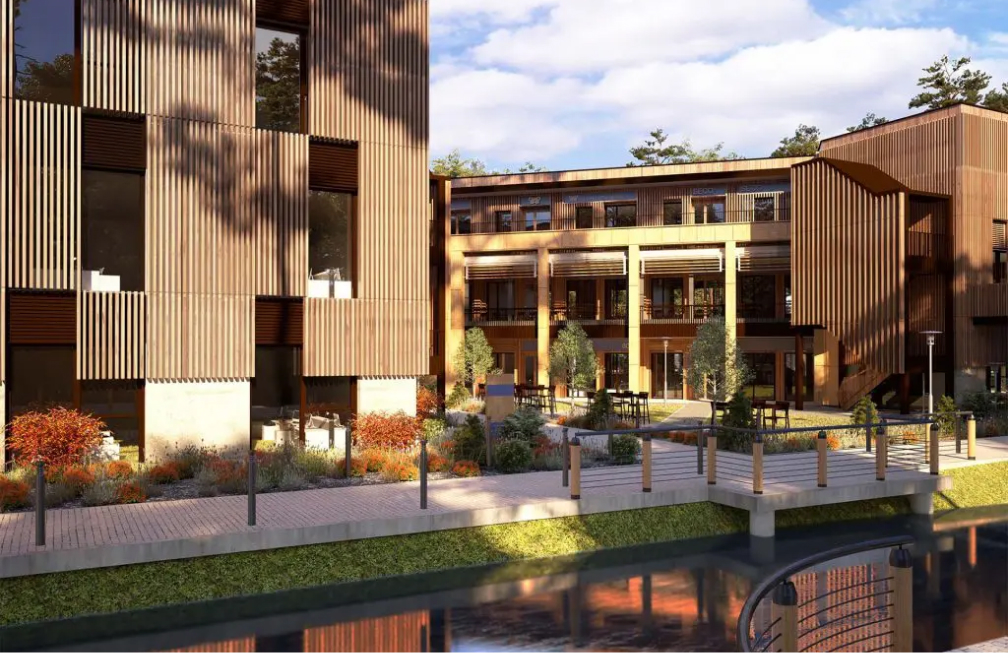
PHASE 2 UNDER DEVELOPMENT
Waterbeach Masterplan
With Planning recently approved, we have now entered into phase 2 which will see the addition of three new buidlings plus a multistorey car park.
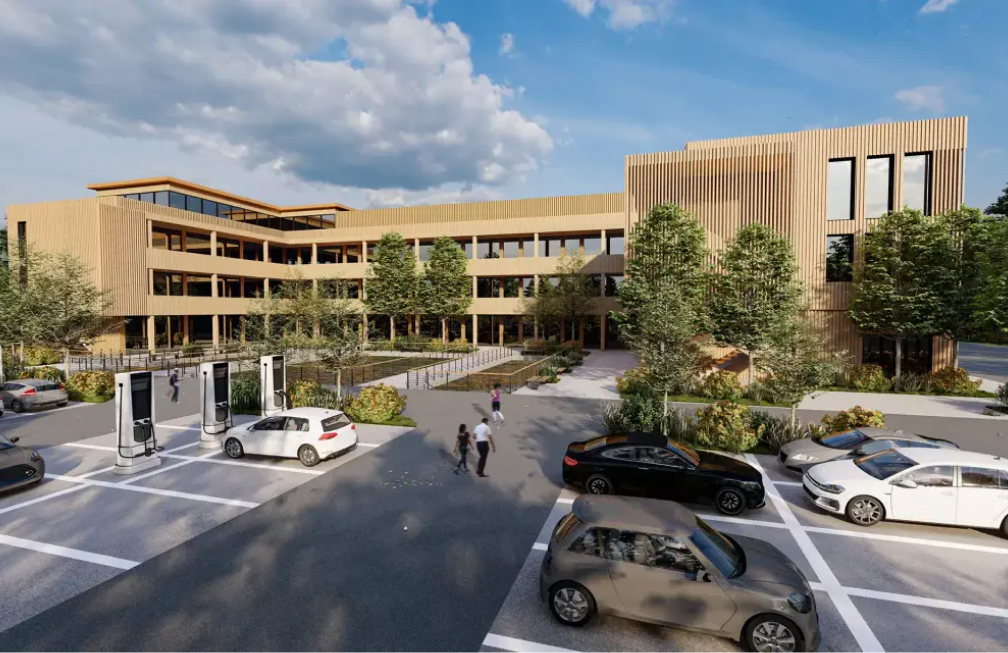
PHASE 3 EARLY STAGES
CIP West
Our flagship site that will become a beacon of sustainability and conveniently situated alongside the future Cambridge to Cambourne Guided Busway.
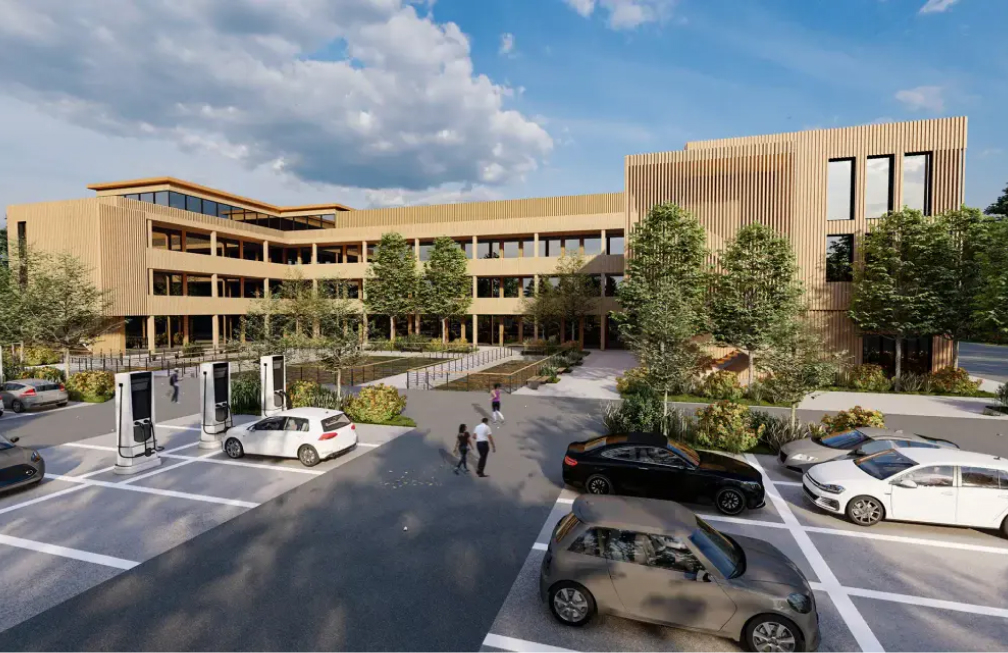
PHASE 4 EARLY STAGES
CIP South
An innovative campus at the heart of the Bio-Medical sector to the south of Cambridge, this site will help our users grow and expand thier knowledge and network.
Our Future
In December 2020, CIP submitted a hybrid planning application (ref: 20/05253/FUL) seeking the expansion of CIP North. In July 2021, South Cambridgeshire District Council (SCDC) resolved to grant planning permission, subject to a S106 Agreement, which is in its final stages of negotiation.
CIP North was established in 2012 is now home to around 40 companies. The success of the existing buildings has been proven in the high occupancy rate and CIP has sought to expand its offer to meet this demand.
Building upon our Net-Zero ambitions, we aim to maximise the ‘Cambridge Phenomenon’ and its tech impact on the global economy and take our business parks to the next level, paving the way for us to continue to foster innovation towards a sustainable future, elevating the cleantech sector in the Cambridge region to become a world-renowned centre of excellence, on a par with life sciences and ICT, by helping to fuse elements of the cleantech eco-system from networks to business support and from academic research to the investment community.
PLANNING STATUS & PHASING
The expansion proposals comprise the development of three new buildings to provide a total of 90,000sqft of new employment floorspace together with significant landscaping and biodiversity enhancements forming part of the overall site masterplan. The three new buildings proposed are as follows:
- Building 3 – a proposed new building adjacent to Blenheim House in the north east of the site for which permission is secured in full;
- Building 4 – a proposed new building north east of Stirling House for which permission is sought in secured in full;
- Building 5 – a proposed new building south west of Stirling House for which permission is secured in outline, with the detailed design elements to be reserved for subsequent approval.
The hybrid planning approach, was deemed the most logical approach to achieving CIP’s commercial aspirations at the site and meeting short, medium and long-term demand for office space.
Construction will be on a phased basis, with the development anticipated to come forward broadly in line with the following phasing:
- Phase 1A – Creation of up to 10,000 sqft (929 sqm) (GIA) office floorspace through a new building (Building 3);
- Phase 1B – Creation of up to 40,000 sqft (3,716 sqm) (GIA) office floorspace through a new building (Building 4); and
- Phase 2 – Creation of up to 40,000 sqft (3,716 sqm) (GIA) office floorspace through a new building (Building 5), a two-storey decked car park and implementation of wider masterplan improvements. Phase to be aligned with delivery of the anticipated off-site infrastructure improvements associated with Waterbeach New Town.
The phasing strategy and hybrid planning approach was devised to enable the delivery of ‘Building 3’ and ‘Building 4’ in the short-term to respond to current occupier interest. Capital raised through the occupation of these buildings would then allow ‘Building 5’ to be constructed in the in the longer term whilst retaining flexibility (by virtue of the outline planning) for future end-users to shape the employment space it needs in line with the overarching site masterplan.
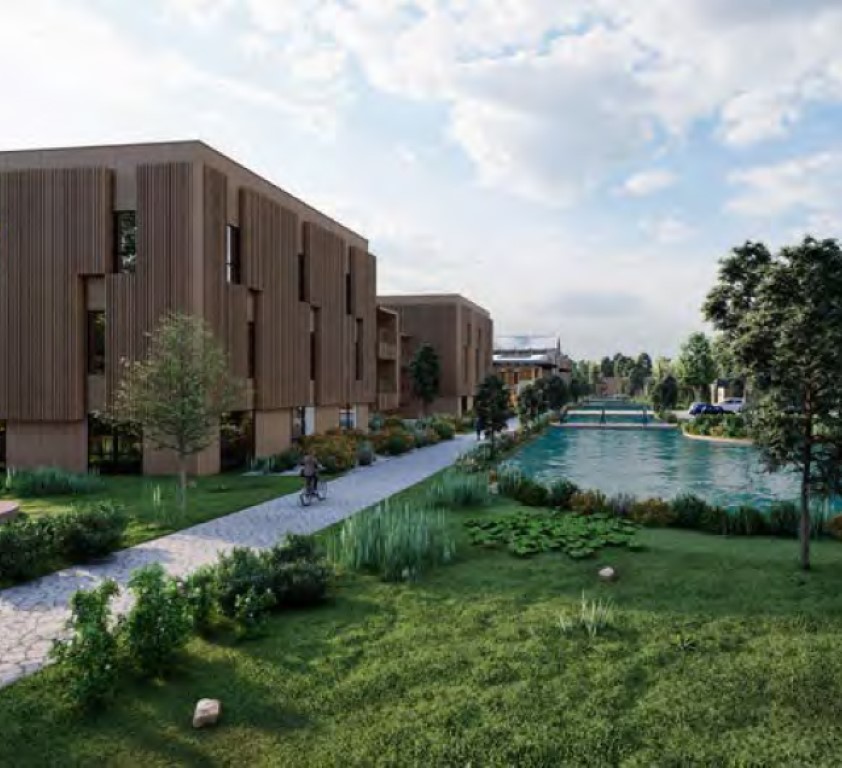
CAR PARKING SPACES
in a multi-storey car park
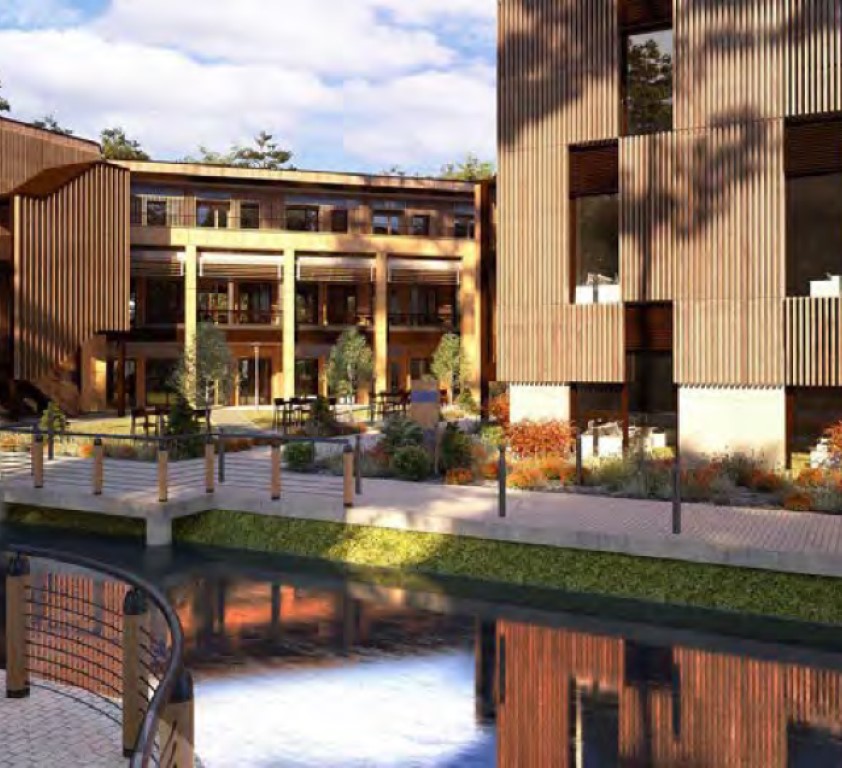
A proposed new building south west of Stirling House for which permission is secured in outline, with the detailed design elements
to be reserved for subsequent approval. – 40,000 SQ FT
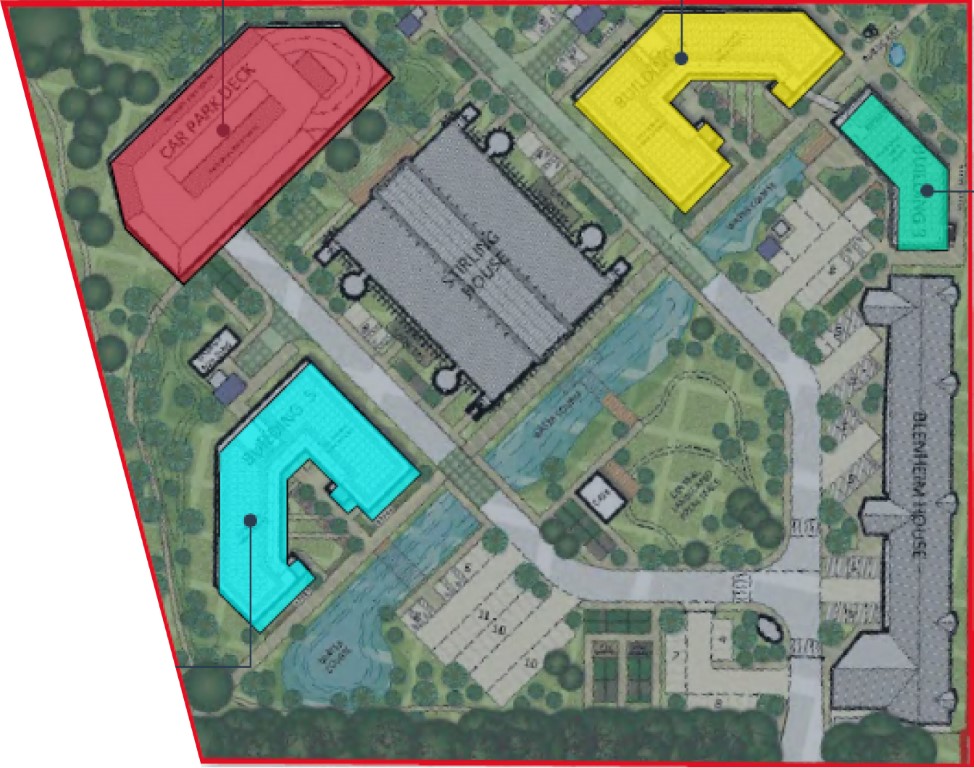
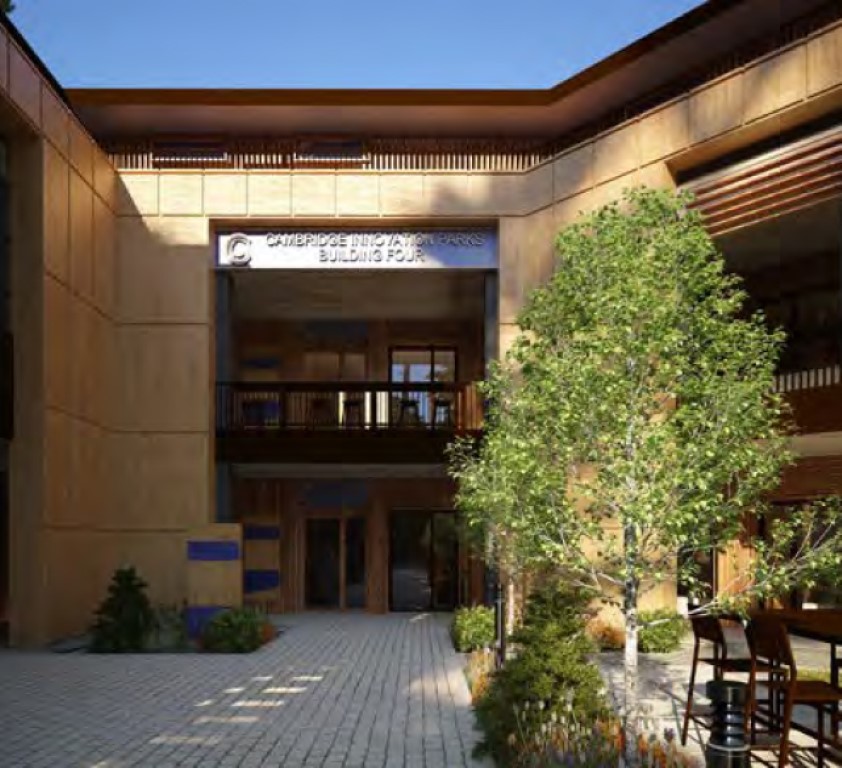
A proposed new building north east of Stirling House for which permission is sought in secured in full. – 40,000 SQ FT
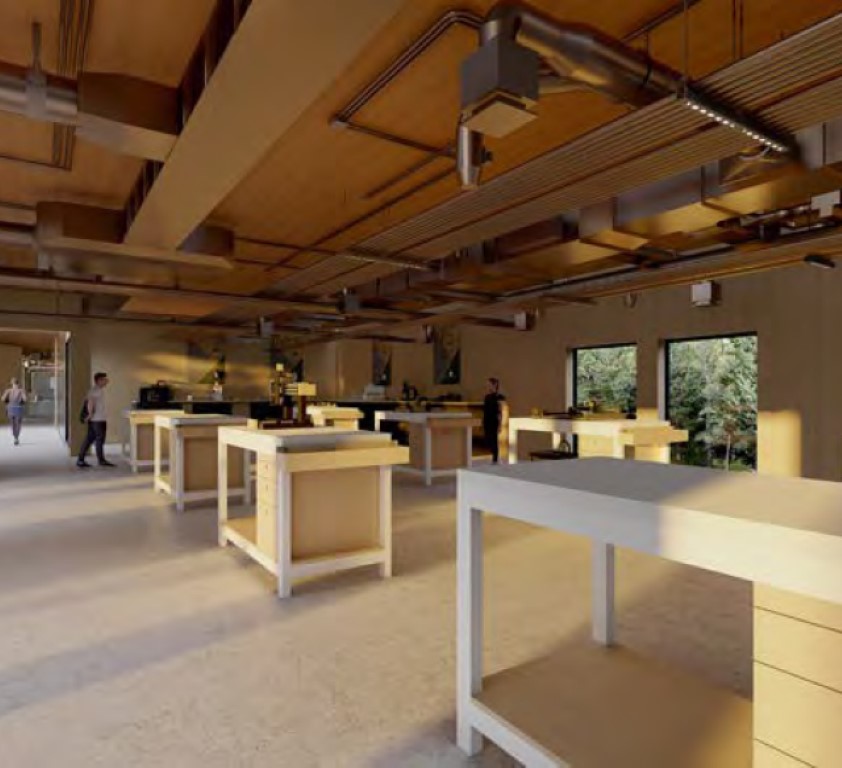
A proposed new building adjacent to Blenheim House in the north east of the site for which permission is secured in full. – 10,000 SQ FT
CIP North benefits from consented development to increase the accommodation by a further 90,000 sq ft. The consent includes an improvement and transformation of the overall landscaping and environment, to create a market-leading innovation park. The development includes the construction of a multi-storey car park.
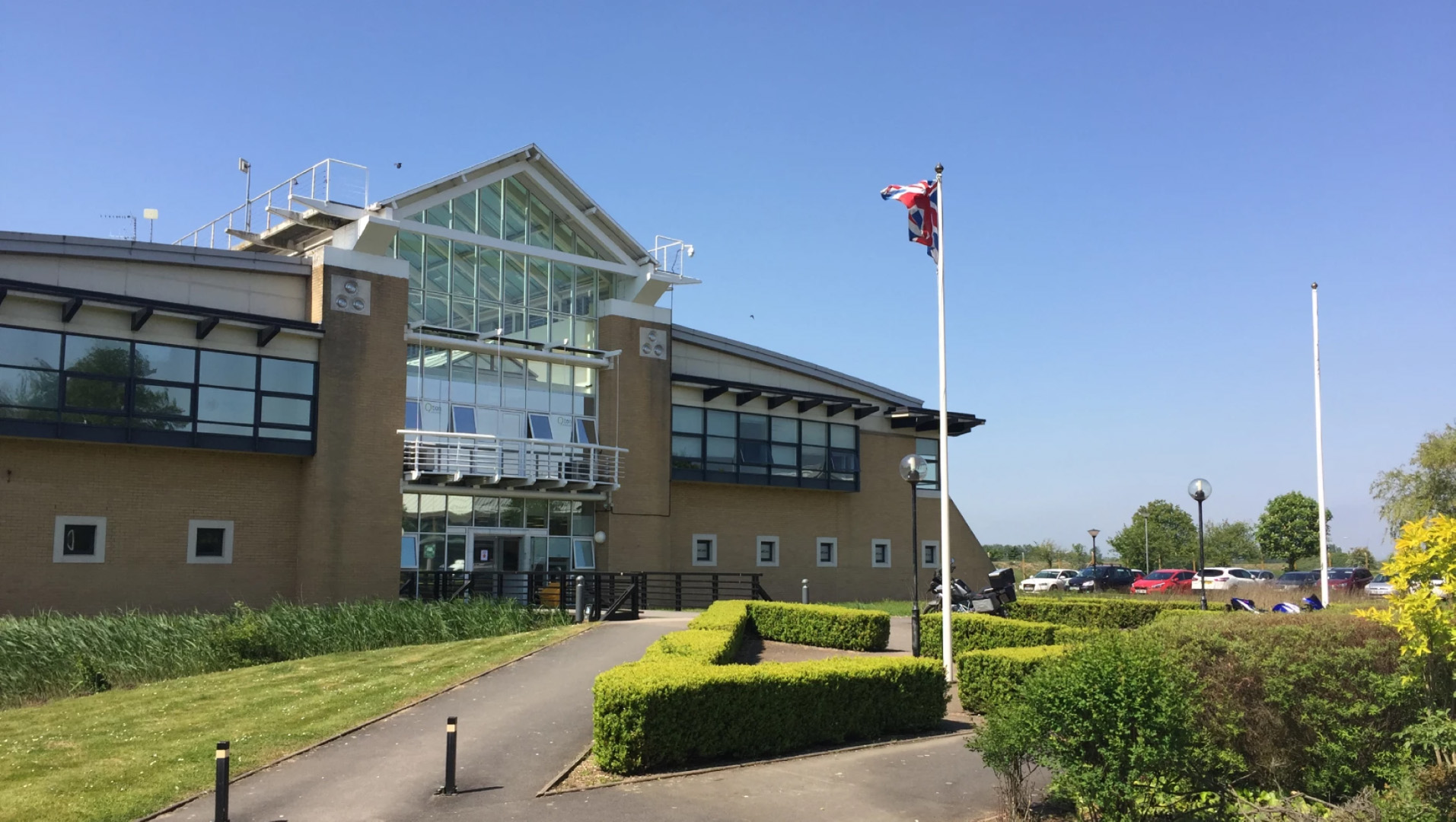
Get in Touch


